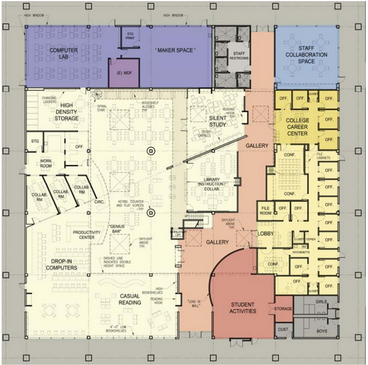The Palo Alto High School library’s new schematic plans were finalized for the approval of the school board in a Facilities Steering Committee meeting held on Tuesday.

The plan was unanimously voted on and is now ready to be sent to the school board for approval in late January.
The plan will include a new study area that is separated by window walls. There will be a new instructional and activities area in addition to increased storage space mainly to showcase books hanging in an “L” shape over the main part of the library, according to the architect Deems Lewis McKinley Architecture.
According to Tom Hodges, the manager of the Palo Alto Unified School District’s bond program, construction for the library construction cannot begin until the construction on the Performing Arts Center is finished, which will most likely be in March of 2016.
DLM representative Erwin Lee says that major parts of the library plans are finished and only minor details need to be ironed out.
“On the library side, we’re fine tuning a lot of stuff,” Lee said. “We added a study area that changes from an open area to a windowed walled closed area.”

