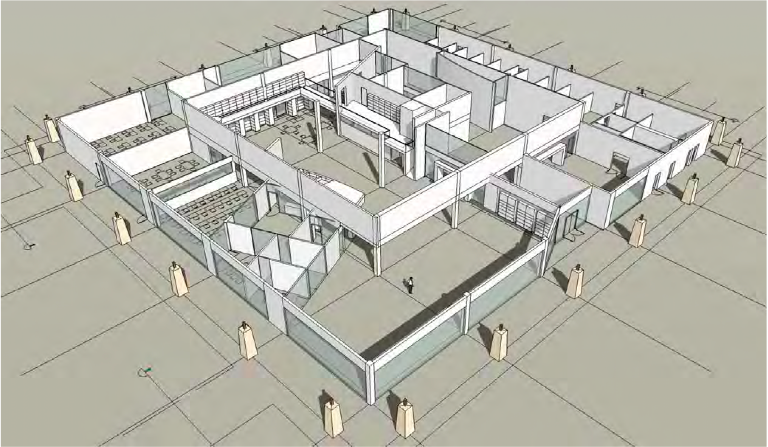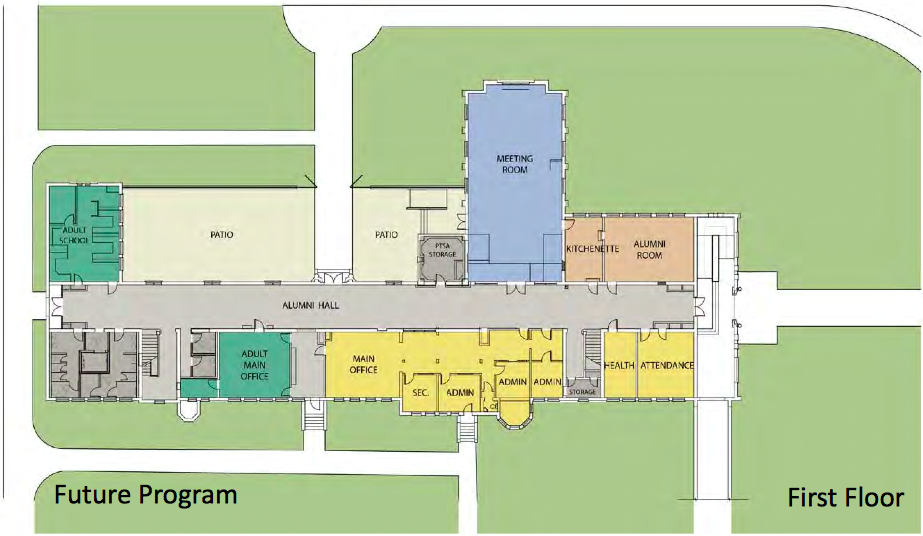
Bond Program Manager Bob Golton will present revised conceptual designs of the Library Renovation Project for Palo Alto High School at 9:35 p.m. tonight at the Palo Alto Unified School District Board of Education meeting.
The design of the new library includes a renovation of the entire 500 building, moving the Guidance Office as well as the College and Career Center to create a ‘Campus Hub’ of learning at Paly, according to the meeting agenda.
Librarian Rachel Kellerman explained that the renovated building will promote a center for various student activities at the core of the campus.

“The idea is that this is the hub of student activity, interaction and information,” Kellerman said. “It’s got a lot going on, not just the library. The students activities office will also be here, which is great because it will go directly out to the Quad where they do a lot of activities. There will also be a maker space in the back that teachers can book online for their classes, so that will be an interesting work space where students and teachers can come together in this facility.”
The building will be separated by glass walls on the interior and the exterior to allow natural light into the building and long views out onto the Quad. The library will also include an upper level mezzanine and collaboration spaces for both students and teachers.
According to Kellerman, the library design was developed after extensive research to provide for future demands.
“We’ve been working on the designs for a couple of years,” Kellerman said. “It’s very well researched. We’ve looked at many libraries all the way from high school to colleges to public libraries to make sure we have everything we need not necessarily now, but moving forward into the future.”
The board will also discuss the proposed project budget and the authorization to proceed with schematic design, which the Bond Program plans to propose in December 2014 or January 2015. The overall expense of this project adds up to $9.35 million, which will come from the Strongs Schools Bond passed in June 2008.
According to Assistant Principal Jerry Berkson, the library is set to move into the 700 building before the planned 13 month-long construction begins in June 2016.
“Most likely, the library will be moved to the 700 building,” Berkson said. “We’ll have to wait for the gym to be done because PE [physical education] is moving there now.”

According to Berkson, the library construction is dependent on the gym construction because of the limited substitute space. This poses a threat to the planned construction time as the recent delay in the gym construction has pushed back its proposed finishing date to Dec. 2016.
The board will vote to approve the conceptual design, budget and contract for the schematic design in the next meeting on Oct. 7 at the PAUSD office.

