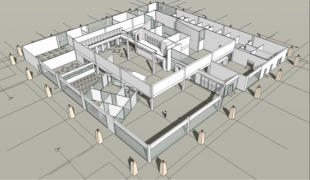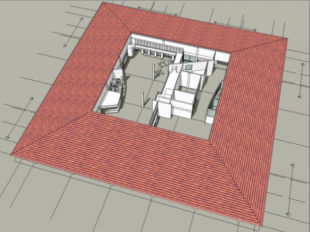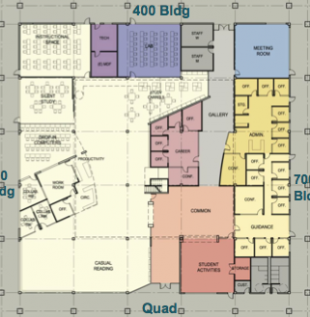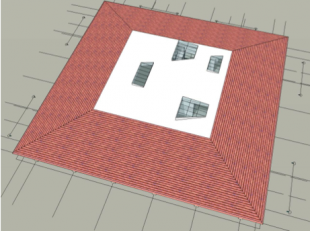




The Palo Alto High School campus, already buzzing with major construction, can tack one more project onto its list.
A complete renovation of the Paly library building is scheduled to take place in June 2014, incorporating a new floor plan and two-floor design. The new structure, presented to the Facilities Steering Committee on Jan. 29, will make the existing space not only a more efficient and functional library but also a campus “hub.”
The design includes room for the Associated Student Body and the College and Career Center, as well as room for the Administration and Guidance.
The main entry opens up into a common area featuring double height space, similar to what the library contains today. From that, the library would pan out into a large casual reading space with quieter study carrels in the back. The ground floor would also contain the new administration offices, as well as a silent study room, a meeting room, computer labs and work rooms.
The Tower Building will “maintain an adminsitrative presence,” according to Assistant Principal Kim Diorio. It will continue to house the health and attendance offices as well as administration “touchdown” offices, Diorio said.
Additionally, the new library will feature two new bathrooms open to the quad. The Student Activities room will also open directly to the Quad, according to the Jan. 29 presentation. The administration and guidance rooms will also have direct access to both the interior and exterior of the building.
The whole design utilizes glass at the exterior and interior “to create long views and transparency,” according to the presentation. The roof will feature new skylights to provide natural lighting to the mostly-transparent space.
The schematic design for the project is scheduled to begin in April 2013, followed by construction documents in July. The plans will be submitted to the Division of the State Architect (DSA) by December 2013.
According to a Paly project list, the renovation and upgrade is expected to cost $9.35 million. Actual construction will begin in June 2014, and completion is anticipated around August 2015.

