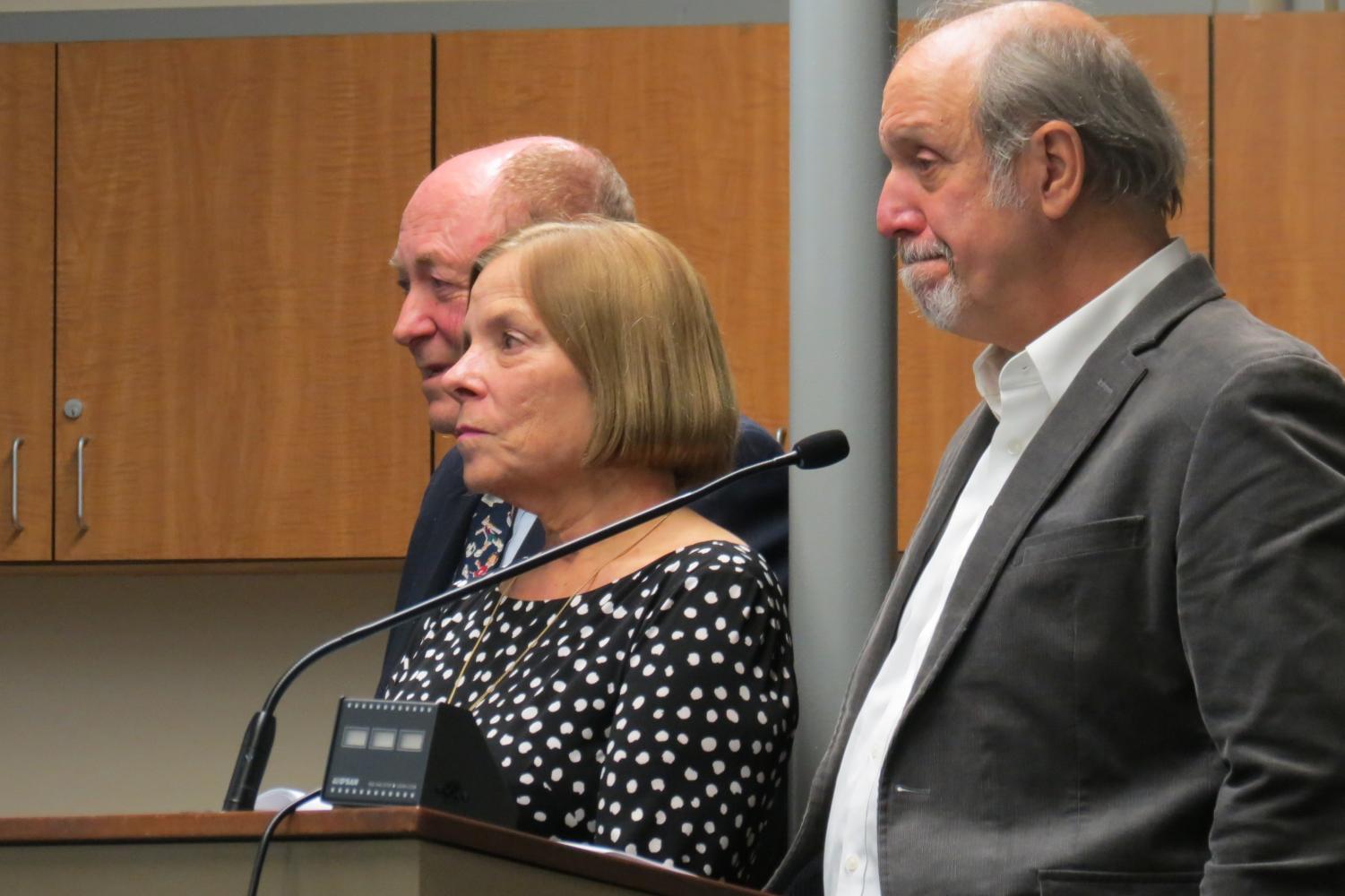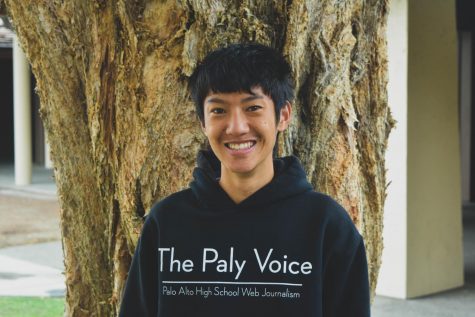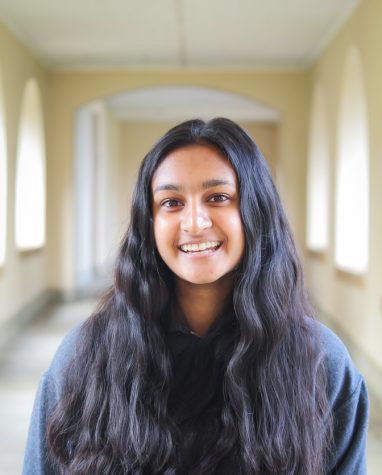Board considers pool, makerspace for Cubberley
February 16, 2019

Grand new designs may be coming to Palo Alto’s Cubberley Community Center, according to a presentation given by members of architecture firm Concordia LLC at a Palo Alto Unified School District Board of Education meeting on Tuesday.
The presentation summarized four months of planning and work by Concordia LLC, as well as the outlining of three meetings involving members of the community to gauge popular desires.
Among the proposed new buildings are a makerspace and workshop, a small skate park and pickleball court, a childcare center and an amphitheater.
The plan, which continues to develop, also boasts 59 percent more “green space,” or areas with grass and trees, as well as 40 percent fewer paved areas, while maintaining the same total size of 43 acres. The new Cubberley would be structured in a “shared village” format, with school buildings and community center buildings sharing a single courtyard.
“People expressed their positives and their negatives for each one of those things [proposed formats], and at the end of the day we had them rank which were their favorites and by far, the favorite was the ‘shared village,’” Concordia LLC principal Steven Bingler said.
Many tenants, including the Acme Education Center, MakeX and Silicon Valley Karate, already rent Cubberley’s buildings. The presentation states that many of Cubberley’s existing uses will be preserved.
The push to re-design Cubberley began in August 2018. A program document released by Concordia LLC cites buildings at “the end of their functional life” and “underutilized paved areas situated between sprawling single-story buildings” as rationale for remodeling.
During the initial planning meeting, which took place on Sept. 24, 249 participants from the Palo Alto community voiced their ideas for the amenities the space should contain.
Of those ideas, the community garden was most popular. Other ideas included a pool, cafe, dance class and makerspace.
In the first meeting, the district also expanded the site of interest to include PAUSD Greendell and PAUSD 525 San Antonio road, a total area of 7.7 acres, after community members brought it to the district’ attention.
“In one of our first meetings, a number of people came up and said that they wondered why the Cubberley project only included the 35.4 acres and did not include Greendell and the 525 site, since it was essentially one and the same,” Concordia LLC president Bobbie Hill said. “We brought that to the attention of the board and the council, and everybody was in agreement that maybe that was a good idea.”
During the second meeting on Nov. 1, community members ranked the first meeting’s ideas by order of preference. According to the presentation, they ranked adult education as most important, with theatre and performance space the second priority. Other top priorities were the wellness center, makerspace and cafe.
In the third and most recent meeting on Jan. 24, the design process started and the 176 participants that attended mulled over details such as the massing, architecture style and parking spaces of the new site.
Concordia LLC also surveyed the community members in attendance on what style of architecture they most preferred. According to the document, the results show that a “Contemporary/High-Tech” style, with sleek glass and chrome themes, garnered the most attention.
“We are also making sure that we are designing space that would be flexible, because we fully understand that programs will exist there [years] from now,” Hill said. “Those buildings should still be of great use and viable but may need to be adaptable to a different set of programs.”
While nothing is set in stone, Hill and Bingler said that they have received many ideas, such as the creation of a new high school or housing for district employees from the community, and there are many options for what to use the proposed buildings for.
According to the presentation, much of the plan is still in its very early stages, with many features of the proposed layout still in debate. Hill said that during the third meeting, community members pushed back on the idea of a swimming pool located at Field No. 3 and Nelson Drive.
“We also heard that people thought that the pool was not located in the appropriate area, and it really needed to be moved closer into the site,” Hill said. “The people who live in those houses right across from it might not enjoy the noise.”
The next board meeting on this subject on May 9 is set to evaluate the draft plan so that the plan can be finalized over the summer.



