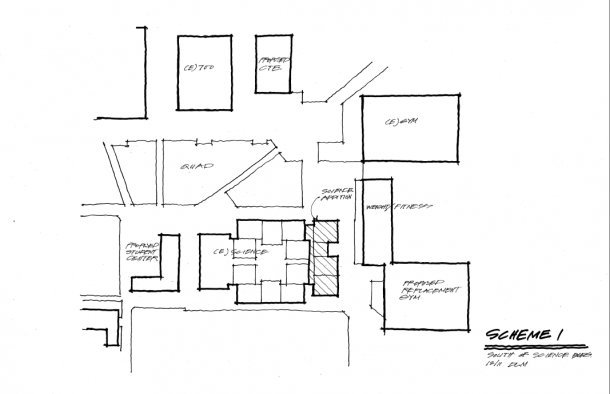
A large focus of the meeting was the design and layout of the exterior add-on to the building. However, other aspects of the renovation were discussed further. The largest projects of the renovations included the addition of four science labs, a new mini-prep and circulation area, a new staff room and renovations to the existing Science Resource Center.
Plans for converting the old staff room into four more offices were also discussed, with a new glass-enclosed testing and lab area addition. The new enclosed area would give students extra space to make up tests or finish labs while allowing teachers to watch over them.
The area of focus was shifted back to the building add-on with mention of removing the garden between the far classes and the lacrosse field. Talk that the gardens were not being fully looked after and that the science building staff agreed with the decision were added, noting that the garden may be brought back after the renovations are completed.
The add-ons, including the previously discussed classrooms, would be built extending towards the edge of the current small gym. The new building edge would include a continuation of the science building architecture, along with matching roof tiles along two sides.
The members of the meeting added that a distinguishing factor would be added the add-on, and specifically the closest corner facing the small gym, would have some science related piece of technology. Talk of a weather gauge, a clock or other tools for measuring might be a possibility.
Members at the meeting also addressed the science faculty’s desire for the add-on have sustainably technology, or something green that can be both functional and visible when walking by. In the current design, the new slanted roofs would allow for solar panels to be installed, although they were not in the original build.
All discussion and concepts aside, the faculty members decided to take the science building renovation discussion off the May 28 board meeting, where, originally, they would present a finalized plan. Instead, the focus for the faculty moving forward is to design a new and finalized exterior plan, with the interior being more or less done.
The faculty hopes to not have to push off the plans until August, wanting to get it done before summer starts. They hope to send our ideas and concepts over email and meet back in the first few days of June to go over the new sketches.

