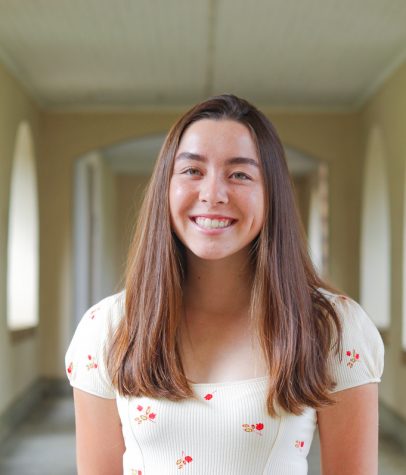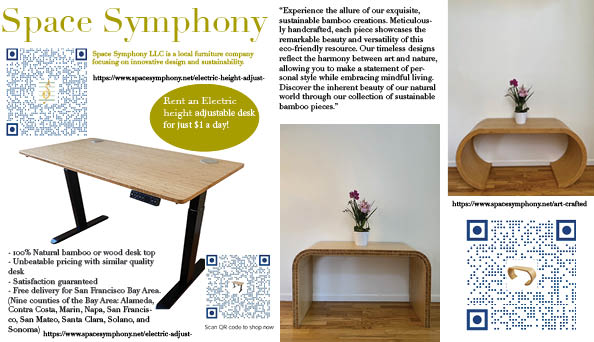A grand vision for Cubberley Community Center – but don’t hold your breath
December 5, 2019
In theory, Palo Alto citizens will one day in the next decade see a completely reimagined Cubberley Community Center, as outlined in plans recently released that represent a culmination of nine months of planning by city staff, Palo Alto Unified School District representatives, and community members. However, conflicting visions of the future from the City of Palo Alto and its school district cast doubt on whether the plan will ultimately materialize.
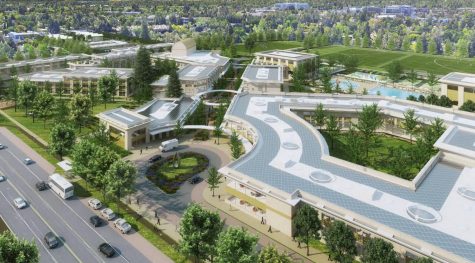
The Cubberley Co-Design Concept Plan describes a complete restructuring of the 43.1-acre parcel of land in South Palo Alto owned in parts by the City of Palo Alto and PAUSD. If the plan ever becomes reality, community members will be able to enjoy new outdoor areas in addition to the existing fields and track, including a new pool similar to the popular Rinconada pool in North Palo Alto, a playground, a dog park, and community gardens.
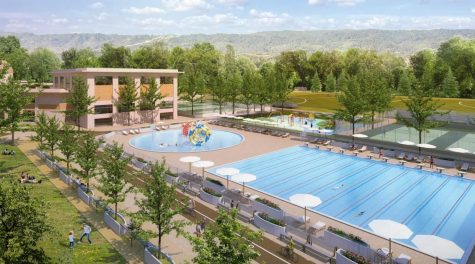
The plan is a drastic reimagining of the current use of the space. Per community requests, the new center will feature 70% more green space than the current center, and also manages to double the interior area while only increasing the total building footprint by 18%, thanks to the introduction of underground parking and multistory buildings.
The property would be split between the primary owners, the City of Palo Alto and PAUSD, with additional property to be jointly shared, including a two-story gym, a Performing Arts Center, a visual arts building, a multi-purpose event space, and more.
While Cubberley’s current track and fields will remain essentially unchanged, visitors can expect to walk on new pedestrian paths and ride on nearly 1.5 miles of bike paths. Additionally, by installing solar panels across 70% of the roof area and implementing landscaping that minimizes irrigation use, the new site promises to meet goals of zero net energy and boasts a reduced carbon footprint.
Currently, various parts of the land serve important purposes in community life. The Cubberley Community Center, which is now nearly 60 years old, houses activities ranging from after school programs to visual and performing arts programs. Meanwhile, the Greendell school serves the Palo Alto pre-kindergarten and Young Fives programs, on top of the PAUSD special education preschool programs, and others. The 2.7-acre property at 525 San Antonio Ave, owned by PAUSD, is currently leased to Athena Academy and Genius Kids.
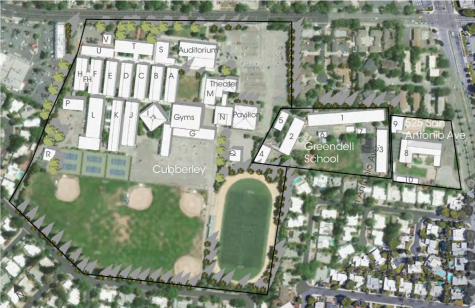
To minimize disruption to these programs that require the use of Cubberley rooms and surrounding spaces, construction will be implemented in five phases, starting with community center buildings and gyms, and finishing with the construction of a potential future PAUSD school.
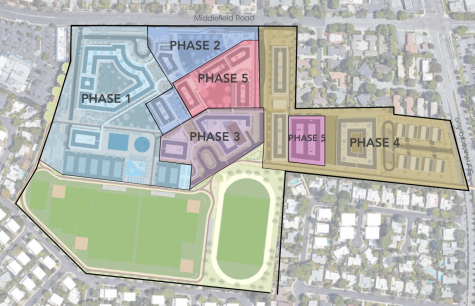

Dave Hoshiwara, principal of the Palo Alto Adult School and of the Greendell School, says he expects construction to heavily impact the classes that take place at the Greendell site, but hopes the new center will ultimately contribute to the school.
“Time will only tell,” Hoshiwara stated in a message. “I’m not sure what the final plan looks like and what it will in reality turn out to be … [but] I would hope that the new site would create a more collaborative and integrated community with adult learning and community interest.”
After a year of planning, however, uncertainties still remain. The phasing described above is a rough guide for construction, but as times change, so could the order of events. According to the outline, it is important for the plan for the center to remain adaptable to stay relevant for the future needs of the community.
Though currently there is not enough student demand in the district for another school, one section of the site is to be allocated for the construction of a future PAUSD school should increased enrollment ever necessitate the expansion of PAUSD educational facilities. This portion of the site is large enough to house anything from a smaller elementary or middle school to a large high school comparable to Palo Alto High School or Gunn High School.
Housing units for PAUSD staff is another matter that is still being disputed – as many as 164 housing units could appear on the Cubberley site, but according to the concept plan, community meeting participants seemed to show a preference for lower numbers of units or none at all.
City and school district representatives have in the past clashed on matters regarding future construction at Cubberley. According to minutes from a June City/School Liaison Committee meeting, Palo Alto School Board Member Todd Collins suggested changing the collaboration strategy between the City and the district from one of partners to one of neighbors, which would remove the possibility of any shared spaces, and would have both parties proceeding on separate but parallel tracks to address their individual plans for construction.
According to the concept document, a construction timeline has not yet been set, as the construction process will rely on approval for funding from the City of Palo Alto and PAUSD.
Hoshiwara says he feels reservations about the timeline of construction and expresses worry about whether or not the project will ever actually materialize.
“This city doesn’t tend to do things collaboratively,” Hoshiwara wrote. “Things take a VERY long time to move forward. All that being said, it is challenging to put a lot of energy behind something that one feels might never happen.”


